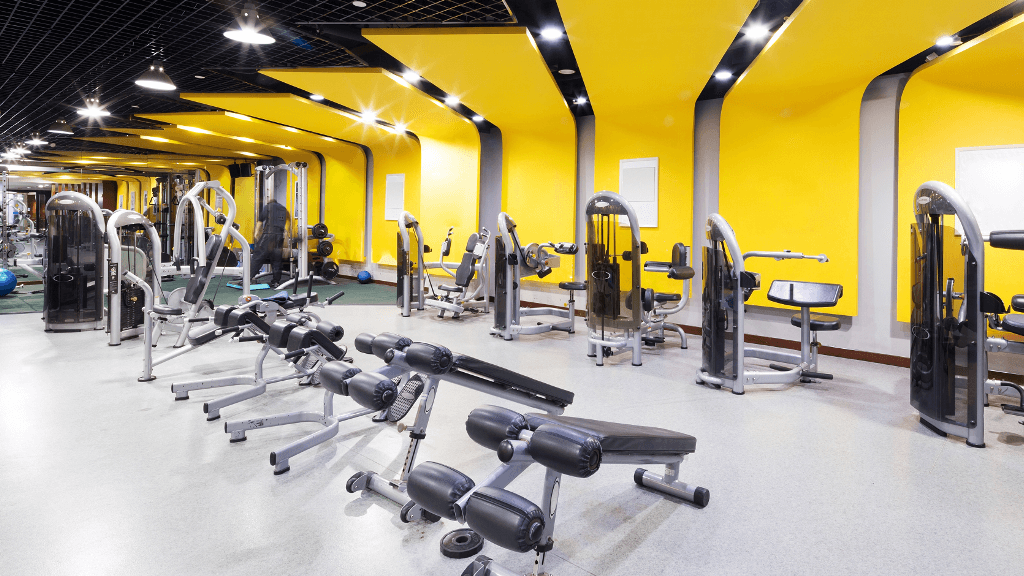In our hectic daily schedule we often tend to ignore the most important thing in our life – our health. What’s the point of having all the resources and luxuries, if you don’t take out time for yourself? Most of us might say that they don’t get time to go to the gym, so here’s a simple solution. If you can’t go to the gym, let the gym come to you. How? By designing your floor plan in such a way that you can have a workout area in your house itself.
Though it totally depends on the type of workout you intend to do and how much space is available in your house, there are plenty of ways that you can make a floor plan which includes a gym. If you have your own plot and the local building regulations allow it, building a gym in the basement is a good idea. Reason being, that you can use the complete space as a big hall with various equipments, place mirrors on the walls (to see the right body posture while working out), and keep a separate division for store room and shower room. The only thing that needs to be considered here is that you’ll need a mechanical ventilation system if you are planning to build a gym in the basement.
The next best option to build a gym is in the balcony. If the local bylaws allow it, you can extend your balcony and assemble a small gym. The advantage of this placement is that the balcony is well-ventilated, so you can get plenty of fresh air while working out. Also, if your balcony offers a good view, then working out will become even more pleasurable for you.
The last option that you have is to allocate one of the room space for gym and make arrangements for proper ventilation. You can place a TV or a music system in the room and make your workout sessions as fun and energetic. In all the cases you have to make sure that you use appropriate flooring options, as floors made of marble, granite etc might get damaged because of frequent dropping of weights and plates.
It is wise to plan beforehand starting your construction, that which gym arrangement works best as per your plot and lifestyle. Ask your architect or take help from the experts to convert your ideas into realistic architectural drawings.


